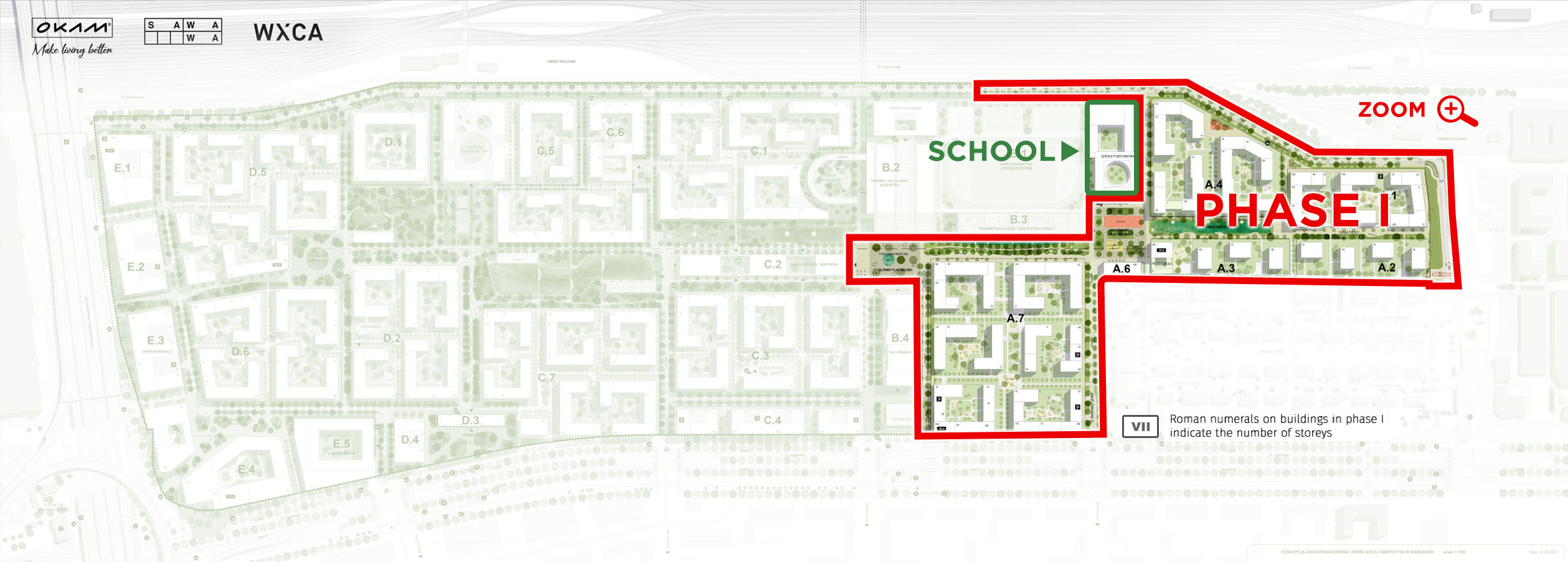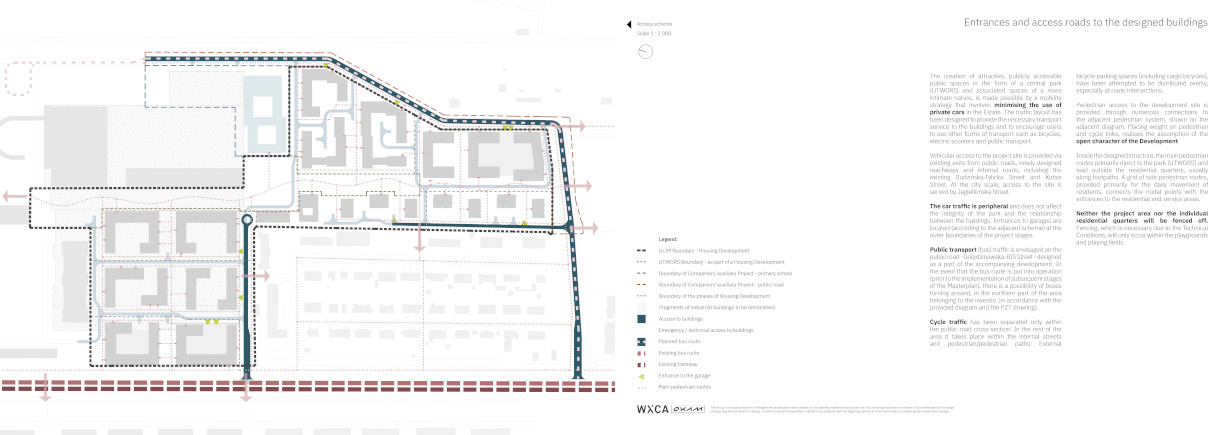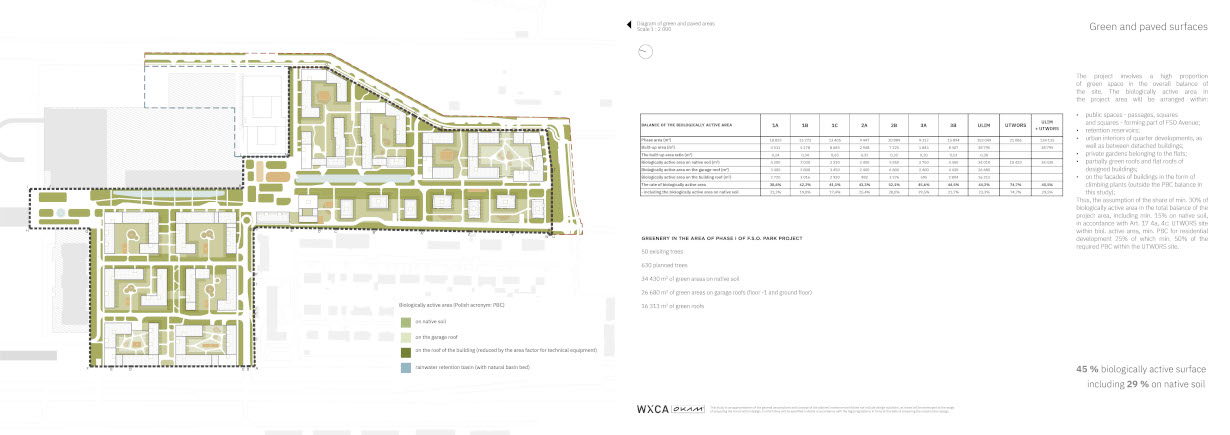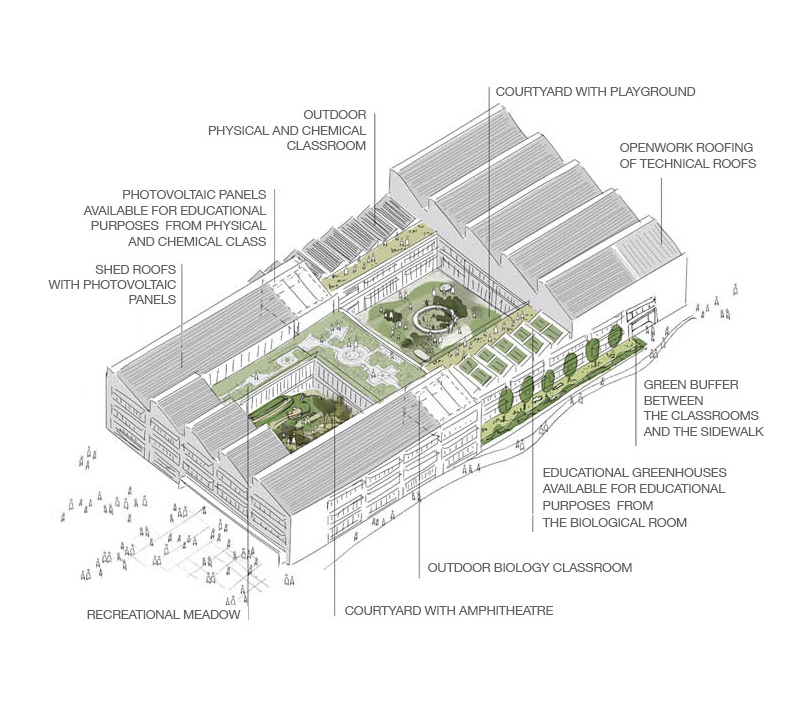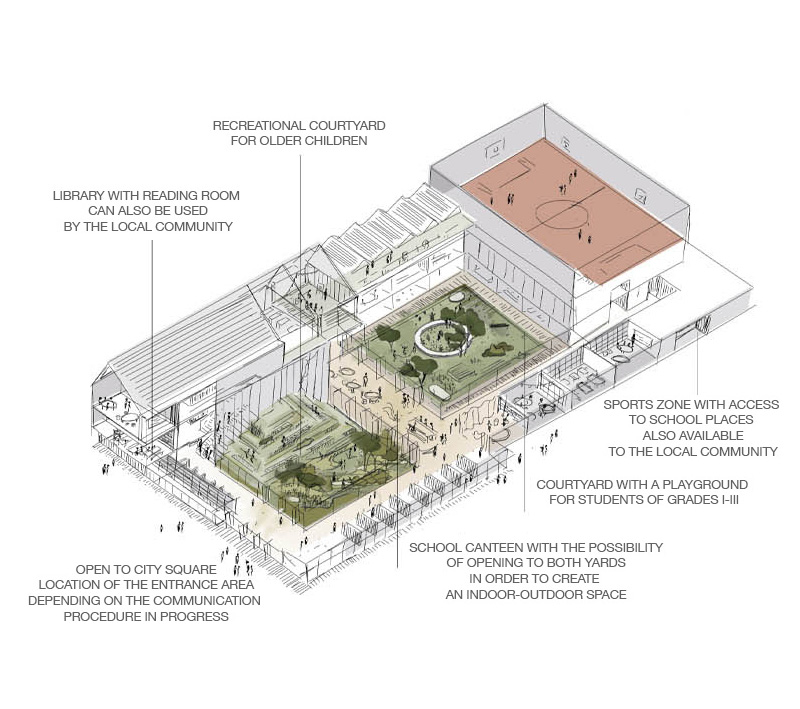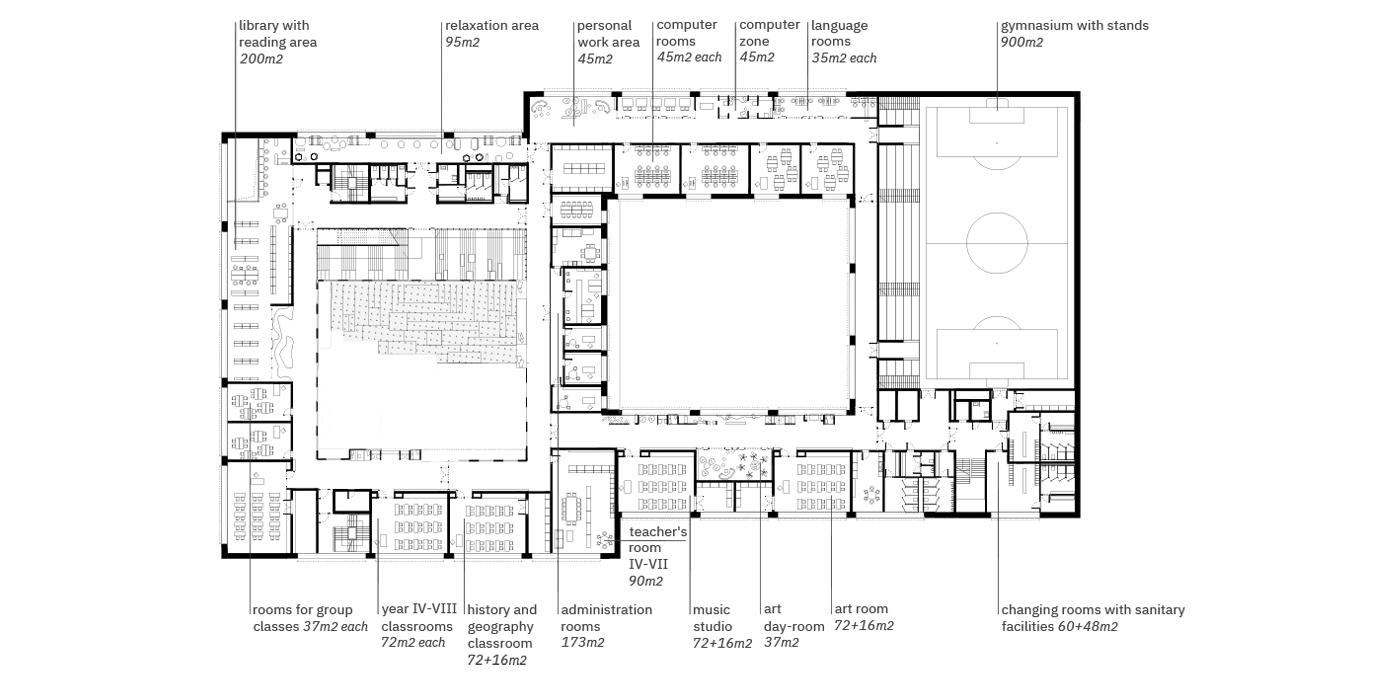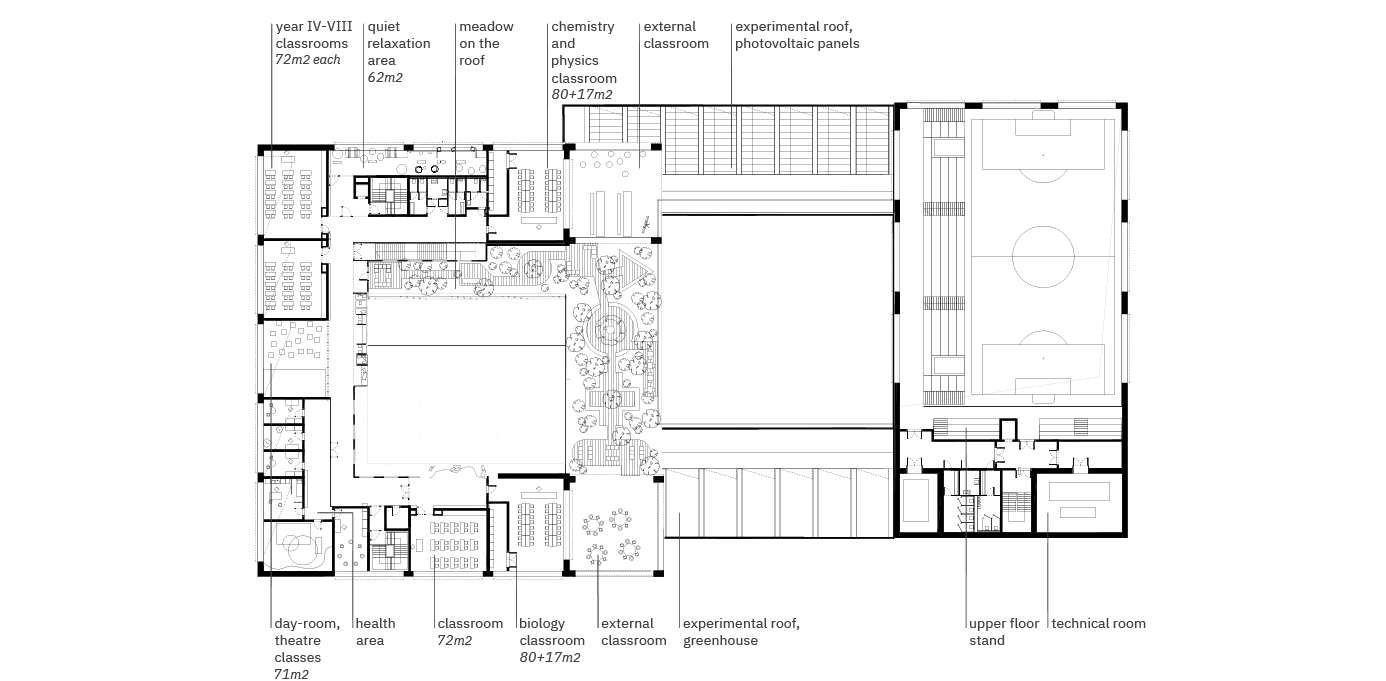Thank you for talking about phase I of F.S.O. PARK, which will bring the areas of the former FSO plants back to life.
Our goal is to create a publicly accessible place with apartments, work spaces, green spaces, cafes, shops and cultural events.
Let's revive together this place with respect for history.
Our goal is to create a publicly accessible place with apartments, work spaces, green spaces, cafes, shops and cultural events.
Let's revive together this place with respect for history.
PROJECT IN NUMBERS
Construction of the entire F.S.O. PARK is expected to last approx. 25 years.
The construction of stage I will take approximately 10 years.
The construction of stage I will take approximately 10 years.
| CATEGORY | ENTIRE PROJECT | PHASE I |
|---|---|---|
| SURFACE | 62 ha | 13.5 ha |
| GREEN AREAS | 20 ha (including 10 ha central park) | approx. 7 ha (including approx. 2 ha park) |
| NUMBER OF APARTMENTS | 12,000 | approx. 2,000 |
| NUMBER OF RESIDENTS | 17,000 | approx. 4,600 |
| NUMBER OF WORKPLACES | 13,000 | approx. 60 retail and service units |
| NUMBER OF STUDENTS | approx. 1,700 | approx. 645 |
| PHASE I |
| THREE-STAGE SCHOOL FOR APPROX. 645 STUDENTS |
HERE YOU WILL FIND ANSWERS TO FREQUENTLY ASKED QUESTIONS
Company OKAM operating on the real estate market for 20 years is the owner of the entire property at 88 Jagiellońska street in Warsaw - the former Passenger Car Factory (62 ha in total).
For now, we would like to focus your attention on phase I of F.S.O. PARK investment that will change this part of Warsaw. We decided to proceed it under the Act of July 5, 2018 on facilitating the preparation and implementation of housing investments and accompanying investments. This means that we plan to build this part of our F.S.O. PARK project with a public school.
Please find below a set of questions and answers that we have prepared. Please read them so that you can better understand our idea for the implementation of phase I of F.S.O. PARK.
For now, we would like to focus your attention on phase I of F.S.O. PARK investment that will change this part of Warsaw. We decided to proceed it under the Act of July 5, 2018 on facilitating the preparation and implementation of housing investments and accompanying investments. This means that we plan to build this part of our F.S.O. PARK project with a public school.
Please find below a set of questions and answers that we have prepared. Please read them so that you can better understand our idea for the implementation of phase I of F.S.O. PARK.
Where did the name of the project come from: F.S.O. PARK?
Greenery will be an extremely important element of the entire investment. It will occupy approx. 20 ha, of which 10 ha will constitute a publicly accessible central park running through the center of the project. Greenery elements will also appear around and on the buildings. Hence the reference to the park in the name.
The name is also a kind of "nod" to the Passenger Car Factory, which operated here and for a long time was part of the landscape of this part of Warsaw. We treat post-industrial areas with great respect, the history of such places is very important to us.
The name is also a kind of "nod" to the Passenger Car Factory, which operated here and for a long time was part of the landscape of this part of Warsaw. We treat post-industrial areas with great respect, the history of such places is very important to us.
What were the assumptions for the project and at what stage is the investment currently?
A concrete vision of the future F.S.O. PARK project was born directly in OKAM. We were guided by the vision of creating a multifunctional and ecological city of the future, unique on a global scale, a place not only for living, but above all to live in harmony with nature, within a neighborhood community.
The basis for creation by OKAM, together with the SAWAWA and WXCA studios, as well as together with the local authorities, the architectural concept for the development of the 62 ha of the investment at Jagiellońska street was the Master Plan developed in 2019 by the Dawos company on behalf of the City Hall. It also refers to the conclusions of the preceding study: Report from the tripartite workshop as part of the pilot process of the Osiedle Warszawy – Żerań FSO dialogue in 2018 with the participation of representatives of organizational units: the Capital City Office. Warsaw and the Praga Północ District Board of the Capital City of Warsaw, selected representatives of residents (current and "future") and urban activists and owners of plots in the Żerań FSO area, as well as the resulting Report on public consultations on the results of the "Osiedle Warszawy" workshops for the Żerań FSO areas.
On September 12, 2023, OKAM presented the concept of the Master Plan for the entire area: 62 ha, during a press conference on the property.
Currently, OKAM is preparing for the implementation of phase I of the investment under the Act of July 5, 2018 on facilitating the preparation and implementation of housing investments and accompanying investments, which covers an area of 13.5 ha and ultimately approx. 2,000 apartments for approx. 4,600 inhabitants, approx. 60 commercial and service premises, as well as a three-story public school for approx. 645 students. With the implementation of phase I, approx. 7 ha of greenery will be created, including approximately 2 ha of the main public park.
We were guided by the idea – "from high quality of work to high quality of life" during creating the concept of developing the area of the former FSO.
The basis for creation by OKAM, together with the SAWAWA and WXCA studios, as well as together with the local authorities, the architectural concept for the development of the 62 ha of the investment at Jagiellońska street was the Master Plan developed in 2019 by the Dawos company on behalf of the City Hall. It also refers to the conclusions of the preceding study: Report from the tripartite workshop as part of the pilot process of the Osiedle Warszawy – Żerań FSO dialogue in 2018 with the participation of representatives of organizational units: the Capital City Office. Warsaw and the Praga Północ District Board of the Capital City of Warsaw, selected representatives of residents (current and "future") and urban activists and owners of plots in the Żerań FSO area, as well as the resulting Report on public consultations on the results of the "Osiedle Warszawy" workshops for the Żerań FSO areas.
On September 12, 2023, OKAM presented the concept of the Master Plan for the entire area: 62 ha, during a press conference on the property.
Currently, OKAM is preparing for the implementation of phase I of the investment under the Act of July 5, 2018 on facilitating the preparation and implementation of housing investments and accompanying investments, which covers an area of 13.5 ha and ultimately approx. 2,000 apartments for approx. 4,600 inhabitants, approx. 60 commercial and service premises, as well as a three-story public school for approx. 645 students. With the implementation of phase I, approx. 7 ha of greenery will be created, including approximately 2 ha of the main public park.
We were guided by the idea – "from high quality of work to high quality of life" during creating the concept of developing the area of the former FSO.
What exactly will be built on the 62 ha plot at Jagiellońska street?
We plan to create an independent, multifunctional, ergonomic, and at the same time ecological and resident-friendly space. Apart from the diverse architecture with residential buildings, there will be space for work, study, trade and services, as well as culture and entertainment that will also be available to people not living in F.S.O. PARK because the entire project will not be fenced.
It will be a place based on a neighborhood community and people sharing similar values, in which education will play an important role (educational institutions, the EkoCentrum "Punkt Zwrotny" already operating in the Main Gate of the FSO, initiatives raising ecological awareness).
An important element of F.S.O. PARK will consist of green areas – 20 ha of the 62 ha of land, including a 10 ha central park with recreation and rest areas, which will not be accessible to vehicular traffic, as well as internal green and intimate courtyards between the buildings with playgrounds for children, also publicly available to outsiders.
Phase I will be implemented under the Act of July 5, 2018 on facilitations in the preparation and implementation of housing investments and accompanying investments:
- Area of phase I – 13.5 ha.
- Approx. 2,000 apartments – residential buildings from 3 to 8 floors with local dominants and commercial and service premises on the ground floor for approx. 4,600 residents.
- Underground parking spaces under the buildings (floor 0 and -1) – 1,889 including 1,737 for residents and 152 for guests/services.
- Above-ground parking spaces (in the field) – 42 for guests/services.
- Parking spaces for bicycles - 4,616 including 4,443 for residents and 173 for services.
- Approx. 60 commercial and service premises.
- Greenery with an area of approx. 7 ha and phase I of the central park with an area of approx. 2 ha.
- Public school for approx. 645 students (3-course) with 13 parking spaces for cars and 129 for bicycles.
It will be a place based on a neighborhood community and people sharing similar values, in which education will play an important role (educational institutions, the EkoCentrum "Punkt Zwrotny" already operating in the Main Gate of the FSO, initiatives raising ecological awareness).
An important element of F.S.O. PARK will consist of green areas – 20 ha of the 62 ha of land, including a 10 ha central park with recreation and rest areas, which will not be accessible to vehicular traffic, as well as internal green and intimate courtyards between the buildings with playgrounds for children, also publicly available to outsiders.
Phase I will be implemented under the Act of July 5, 2018 on facilitations in the preparation and implementation of housing investments and accompanying investments:
- Area of phase I – 13.5 ha.
- Approx. 2,000 apartments – residential buildings from 3 to 8 floors with local dominants and commercial and service premises on the ground floor for approx. 4,600 residents.
- Underground parking spaces under the buildings (floor 0 and -1) – 1,889 including 1,737 for residents and 152 for guests/services.
- Above-ground parking spaces (in the field) – 42 for guests/services.
- Parking spaces for bicycles - 4,616 including 4,443 for residents and 173 for services.
- Approx. 60 commercial and service premises.
- Greenery with an area of approx. 7 ha and phase I of the central park with an area of approx. 2 ha.
- Public school for approx. 645 students (3-course) with 13 parking spaces for cars and 129 for bicycles.
What benefits will the F.S.O. investment bring? PARK of the district or the entire capital?
OKAM's intention is to change the face of this part of Praga-Północ, giving it a new life and functionality for the current and future residents of the district and the entire city of Warsaw.
An important element of the project will be a 10 ha central, publicly accessible park (with greenery constituting as much as 20 ha of the investment), which can be described as a new Warsaw park. Next to the Vistula River areas, it will constitute an important green area in this part of the district, with a chance to become a new meeting and recreation place. At the same time, the pro-environmental solutions that we want to implement in the investment will affect the quality of life and health of residents, e.g. by reducing CO2 emissions or noise levels.
Local residents will also gain access to recreational and sports space and an extensive service and commercial offer, which is currently missing in this part of Praga Północ.
Already in phase I, on the premises of F.S.O. PARK, a public primary school will also be built, thanks to which children living here or in the surrounding housing estates will have a modern educational facility nearby. In the future, further educational centers may be opened within the investment.
An important element of the project will be a 10 ha central, publicly accessible park (with greenery constituting as much as 20 ha of the investment), which can be described as a new Warsaw park. Next to the Vistula River areas, it will constitute an important green area in this part of the district, with a chance to become a new meeting and recreation place. At the same time, the pro-environmental solutions that we want to implement in the investment will affect the quality of life and health of residents, e.g. by reducing CO2 emissions or noise levels.
Local residents will also gain access to recreational and sports space and an extensive service and commercial offer, which is currently missing in this part of Praga Północ.
Already in phase I, on the premises of F.S.O. PARK, a public primary school will also be built, thanks to which children living here or in the surrounding housing estates will have a modern educational facility nearby. In the future, further educational centers may be opened within the investment.
In how many phases will the entire project be implemented, and in how many stages will stage I be implemented?
With such a large investment, it is difficult to determine exactly how many phases it will be carried out. Currently, phase I is being prepared and is planned to be implemented under the Act of July 5, 2018 on the facilitation of in the preparation and implementation of housing investments and accompanying investments. Phase I will be divided into several sub-phases.
The exact area of phase I of the project is shown in the plan with the possibility of enlarging phase I (above).
The exact area of phase I of the project is shown in the plan with the possibility of enlarging phase I (above).
How will the implementation of F.S.O. PARK start – residential blocks, commercial and service facilities, a park?
The implementation of phase I is planned to begin from the south, from a fragment of the plot located in the vicinity of the Śliwice Housing Estate. Phase I will include, among others: residential buildings with commercial and service premises (approx. 60) and a public school for approx. 645 students (in accordance with the agreement signed with the District). The first part of the project will be implemented in the area of 13.5 ha, on which approx. 2,000 apartments will be built approx. 4,600 inhabitants. Phase I also includes parking spaces:
- Underground under buildings (floors 0 and -1) – 1,889, including 1,737 for residents and 152 for guests/services.
- Ground (in the field) – 42 for guests/services.
- For bicycles - 4,616 including 4,443 for residents and 173 for services.
- For school – 13 for cars and 129 for bicycles.
As part of this phase, the first part of the central park with an area of approx. 2 ha, with the total greenery in the entire phase I covering approx. 7 ha (also around and on buildings). The entire phase I will be open to everyone, the area will not be fenced.
In carrying out such a comprehensive investment, OKAM's 20 years of experience will be extremely useful, including in the implementation of revitalization projects in Warsaw and Łódź (www.okam.pl), many years of cooperation, e.g. with general contractors, as well as cooperation with suppliers of innovative solutions and support from City website and District.
- Underground under buildings (floors 0 and -1) – 1,889, including 1,737 for residents and 152 for guests/services.
- Ground (in the field) – 42 for guests/services.
- For bicycles - 4,616 including 4,443 for residents and 173 for services.
- For school – 13 for cars and 129 for bicycles.
As part of this phase, the first part of the central park with an area of approx. 2 ha, with the total greenery in the entire phase I covering approx. 7 ha (also around and on buildings). The entire phase I will be open to everyone, the area will not be fenced.
In carrying out such a comprehensive investment, OKAM's 20 years of experience will be extremely useful, including in the implementation of revitalization projects in Warsaw and Łódź (www.okam.pl), many years of cooperation, e.g. with general contractors, as well as cooperation with suppliers of innovative solutions and support from City website and District.
How many storeys will the buildings in phase I have?
The heights of the buildings will vary, from 3 to 8 storeys with local dominants and commercial and service premises on the ground floor.
The exact number of storeys is presented in the site plan above. The numbers of the storeys are marked with Roman numerals. Please click and enlarge phase I.
The exact number of storeys is presented in the site plan above. The numbers of the storeys are marked with Roman numerals. Please click and enlarge phase I.
Will a school be built in the area of phase I?
Along with phase I of the project, the implementation of which we plan to proceed under the Act of July 5, 2018 on facilitating the preparation and implementation of housing investments and accompanying investments, it is planned to provide the City with a public primary school that will accommodate approx. 645 students (which is more than the number of school-age children resulting from urban conversion factors) that will be living in the investment and surrounding housing estates.
In the Master Plan agreed with the City for the entire property, i.e. 62 ha, other educational institutions were also established in further phases, but today it is still too early to talk about their purpose and the formula in which they will be created. Sports and recreation areas will also be built next to them.
On the premises of the property, in the Main Gate building, there is already an EkoCentrum "Punkt Zwrotny" where, above all, young people can build their knowledge on climate and environmental protection. In 2024, the Paint Shop building will be opened in turn, the automotive exhibition "Wystawa w fabryce".
Educational institutions are an important element of our investment.
In the Master Plan agreed with the City for the entire property, i.e. 62 ha, other educational institutions were also established in further phases, but today it is still too early to talk about their purpose and the formula in which they will be created. Sports and recreation areas will also be built next to them.
On the premises of the property, in the Main Gate building, there is already an EkoCentrum "Punkt Zwrotny" where, above all, young people can build their knowledge on climate and environmental protection. In 2024, the Paint Shop building will be opened in turn, the automotive exhibition "Wystawa w fabryce".
Educational institutions are an important element of our investment.
Will the entire investment be fenced?
The implementation of pahse I (13.5 ha) is planned in accordance with the Act of July 5, 2018 on facilitations in the preparation and implementation of housing investments and accompanying investments, which does not allow for fencing of real estate.
Additionally, we decided not to fence the entire 62 ha of land. Its openness is extremely important to us, taking into account the functions that the investment will perform (including education, culture, trade, entertainment, etc.). Therefore, we decided not to create a closed enclave. 10 ha central park and all residential buildings and office space along with commercial and service premises will be publicly available not only to the residents of F.S.O. PARK, but also for people from outside.
Additionally, we decided not to fence the entire 62 ha of land. Its openness is extremely important to us, taking into account the functions that the investment will perform (including education, culture, trade, entertainment, etc.). Therefore, we decided not to create a closed enclave. 10 ha central park and all residential buildings and office space along with commercial and service premises will be publicly available not only to the residents of F.S.O. PARK, but also for people from outside.
What pro-ecological solutions will be implemented?
F.S.O. PARK is planned entirely in the spirit of sustainable development, we want to create a model ecological City of the Future in this part of Warsaw.
In cooperation with Partners who share our vision, we plan to implement the project includes a number of environmentally friendly solutions. We want to move away from the post-industrial heat island in favor of green lungs in Praga Północ. All the greenery in F.S.O. PARK will cover 20 hectares, including 10 hectares of which will be the central park. We plan to use solutions that will contribute to reducing CO2 emissions and plastic consumption, "deconcreting" urban space, reducing temperature and noise. Hence, we are considering introducing, among others: rainwater retention, internal low-temperature network, photovoltaics and perovskite technology. There will also be a ban on the use of combustion cars in the central area of the park within the project area.
The solutions we plan to implement throughout the entire investment, including phase I, assume:
- 70% less need for transport by own car.
- 20% less demand for electricity from the grid.
- 34% lower demand for heat energy from the network in winter.
- 100% less demand for mains electricity from the grid in summer.
- 100% rainwater retention.
We are open to cooperation with entities that share the vision of F.S.O. PARK.
In cooperation with Partners who share our vision, we plan to implement the project includes a number of environmentally friendly solutions. We want to move away from the post-industrial heat island in favor of green lungs in Praga Północ. All the greenery in F.S.O. PARK will cover 20 hectares, including 10 hectares of which will be the central park. We plan to use solutions that will contribute to reducing CO2 emissions and plastic consumption, "deconcreting" urban space, reducing temperature and noise. Hence, we are considering introducing, among others: rainwater retention, internal low-temperature network, photovoltaics and perovskite technology. There will also be a ban on the use of combustion cars in the central area of the park within the project area.
The solutions we plan to implement throughout the entire investment, including phase I, assume:
- 70% less need for transport by own car.
- 20% less demand for electricity from the grid.
- 34% lower demand for heat energy from the network in winter.
- 100% less demand for mains electricity from the grid in summer.
- 100% rainwater retention.
We are open to cooperation with entities that share the vision of F.S.O. PARK.
How is communication planned? Will such a large number of residents not clog the street? Jagiellońska? How will this affect the communication of the neighboring Śliwice Housing Estate?
The Master Plan concept for the entire investment assumes several entries and exits.
Communication for phase I will be served via Kotsisa and Justyna Budzińska-Tylicka streets.
Undoubtedly, a very important aspect is extensive public transport – buses, trams, PKP, metro in the future - which will reduce the intensity of car traffic on the 3-lane Jagiellońska street.
Currently, road analyzes are being carried out in cooperation with traffic engineers, ZDM, and representatives of the City and District Office.
Communication for phase I will be served via Kotsisa and Justyna Budzińska-Tylicka streets.
Undoubtedly, a very important aspect is extensive public transport – buses, trams, PKP, metro in the future - which will reduce the intensity of car traffic on the 3-lane Jagiellońska street.
Currently, road analyzes are being carried out in cooperation with traffic engineers, ZDM, and representatives of the City and District Office.
When will the construction works of phase I begin?
We assume that the commencement of construction works of phase I will be possible in an optimistic but realistic scenario in the fourth quarter of 2025. If everything goes according to the assumptions, the groundbreaking is likely to take place in approx. 1.5 years, as soon as we receive a valid building permit.
We will keep you informed about the next phases of work on www.fso-park.pl, www.okam.pl as well as on F.S.O. PARK and OKAM profiles on social media.
We will keep you informed about the next phases of work on www.fso-park.pl, www.okam.pl as well as on F.S.O. PARK and OKAM profiles on social media.
When is the entire F.S.O. PARK scheduled to be completed and when stage I?
The investment, due to the complexity of the project - size and variety of planned functions, will be a multi-year project. Progress of F.S.O. PARK implementation depends on many factors. We plan to finalize the entire project within the next 25 years.
The implementation of phase I is planned for approx. 10 years.
The implementation of phase I is planned for approx. 10 years.
Do historic buildings have a chance to sruvive?
From the beginning of designing the Master Plan concept, i.e. for over 2 years, we assumed the restoration of the Main Gate, the Assembly Plant, part of the FSO Management building, and the Compressor Plant and Welding Shop. The basis for creating by OKAM, together with the SAWAWA and WXCA studios, and with the local authorities, the architectural concept for the development of 62 ha of the investment at Jagiellońska street was the Master Plan developed in 2019 by Dawos commissioned by the City Hall. It determined which buildings should be preserved.
Our architectural concept also refers to the conclusions of the preceding study: Report from the tripartite workshop as part of the pilot process of the dialogue of Osiedle Warszawy – Żerań FSO in 2018 with the participation of representatives of organizational units: the Capital City Office. Warsaw and the Praga Północ District Board of the Capital City of Warsaw, elected representatives of residents (current and "future") and urban activists and owners of plots in the Żerań FSO area, as well as the resulting Report on social consultations on the results of the "Osiedle Warszawy" workshops for the Żerań FSO areas.
Our architectural concept also refers to the conclusions of the preceding study: Report from the tripartite workshop as part of the pilot process of the dialogue of Osiedle Warszawy – Żerań FSO in 2018 with the participation of representatives of organizational units: the Capital City Office. Warsaw and the Praga Północ District Board of the Capital City of Warsaw, elected representatives of residents (current and "future") and urban activists and owners of plots in the Żerań FSO area, as well as the resulting Report on social consultations on the results of the "Osiedle Warszawy" workshops for the Żerań FSO areas.
Has an application for an environmental decision been submitted?
Yes, the application was submitted for the implementation of phase I.
