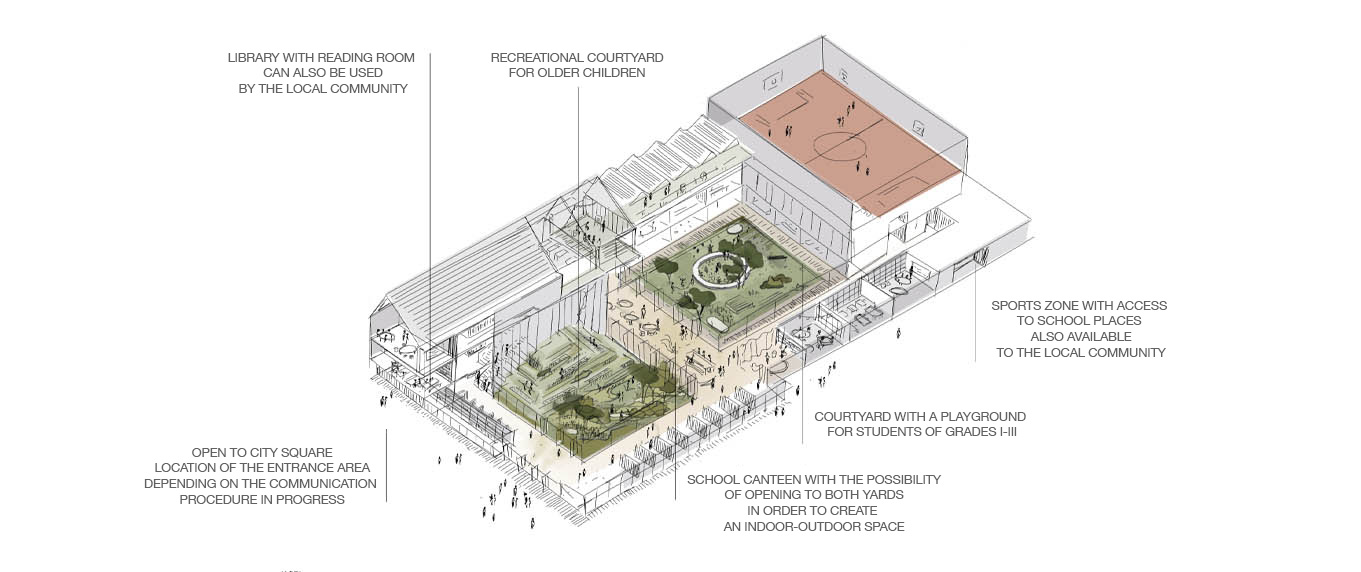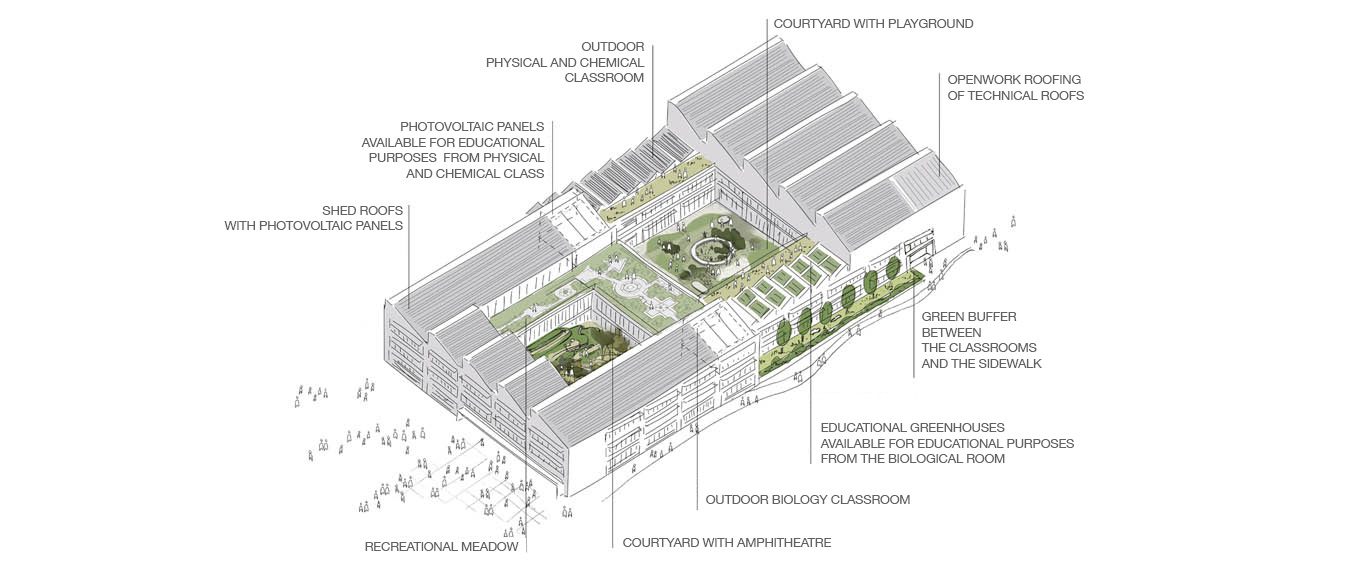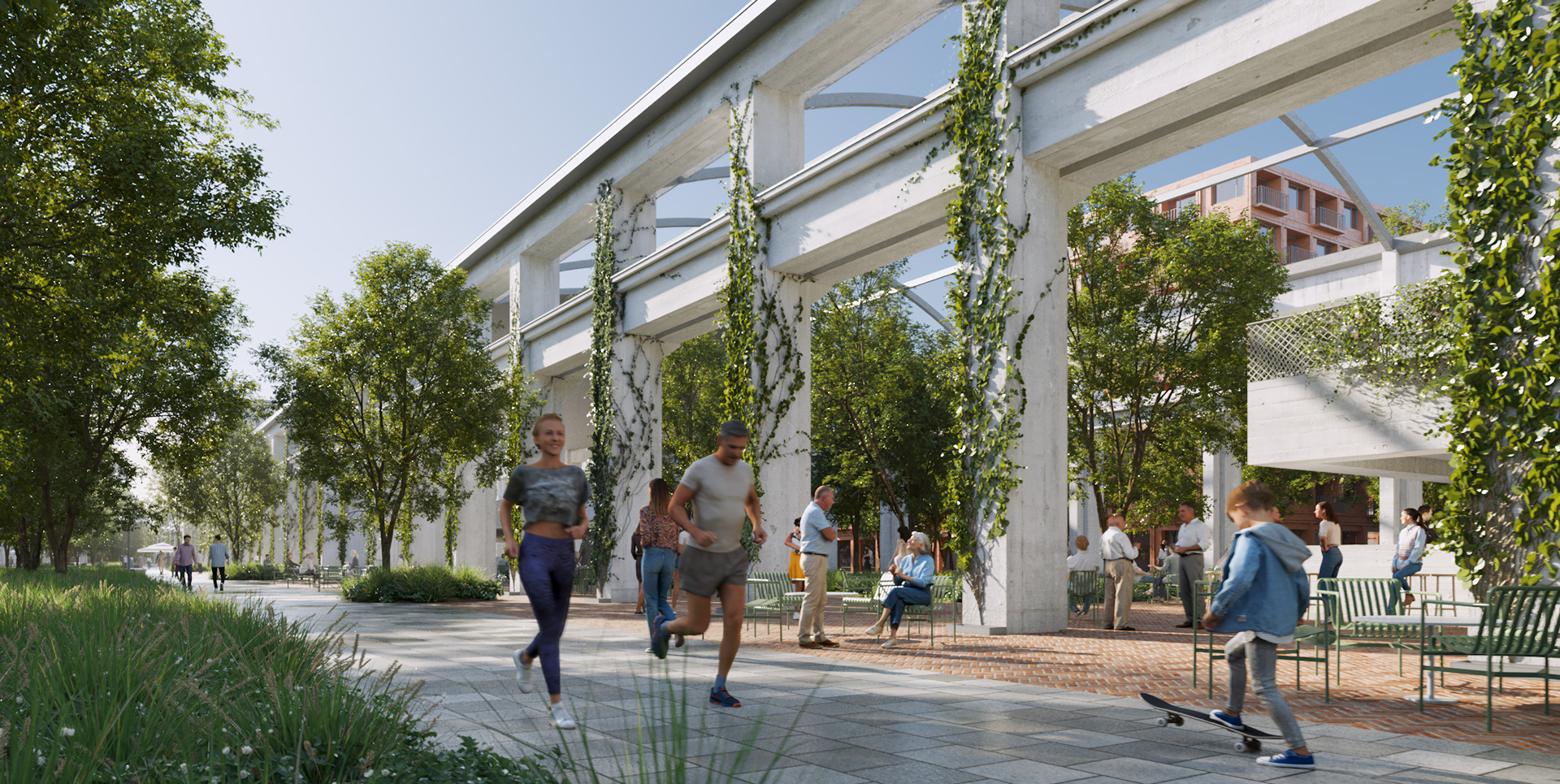This website uses cookies so that we can provide you with the best user experience possible. Cookie information is stored in your browser and performs functions such as recognising you when you return to our website and helping our team to understand which sections of the website you find most interesting and useful.
TOGETHER! because together we can do more



WHERE? 
62 HA AREA
20 HA OF GREENERY
10 HA CENTRAL PARK
12,000 apartments
17,000 – 19,000 inhabitants
13,000 new jobs
WHY? 
F.S.O. PARK is a multifunctional project consisting of: apartments, office buildings, trade and services, culture and entertainment.
It provides 12,000 apartments for 17,000 - 19,000 inhabitants and 13,000 new jobs.
It assumes 20 ha of greenery, including 10 ha of the central park. The entire investment is available to everyone, without restrictions.
HEALTH
SOCIAL
LIFESTYLE
WHAT MAKES F.S.O. PARK UNIQUE?
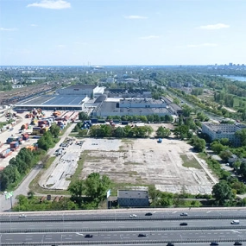
62 HA

OKAM

HISTORY
EDUCATION

COMMUNITY AND PARTNERSHIP
ECOLOGY

LIFESTYLE
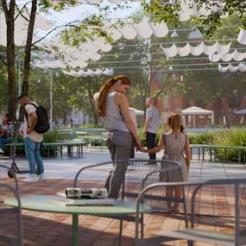
MULTIFUNCTIONALITY
FEEL IT

PHASE I
START: ALREADY IN 2025!
PHASE I ASSUMES:
THREE-STAGE SCHOOL, FOR APPROX. 645 STUDENTS
SURFACE AREA: approx. 13.5 ha
USABLE AREA: approx. 140,000 sq. m
PUM: approx. 130,000 sq. m
= approx. 2,000 apartments
PUU: approx. 10,000 sq. m
= approx. 60 commercial and service premises
NUMBER OF RESIDENTS: approx. 4,600
GREENERY: approx. 7 ha, including approx. 2 ha

